
DEEPWATER POINT COMPANY
Public Sector and
Non-Profit Clients
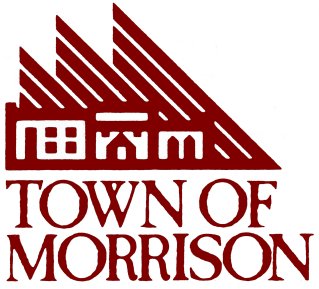
Development and financial consulting for 350 ac residential and commercial development. Services included financial analysis of land development proformas and metro district financial plans, and owner/developer negotiations.

Development management for this new K-12 charter school (and Phase 2 expansion) for 500 students, expanding to 700. Renovation and reuse of a 64,000 sf corporate office building. Services included master planning and management of all professional consultants, timelines, budgets, design, and construction.
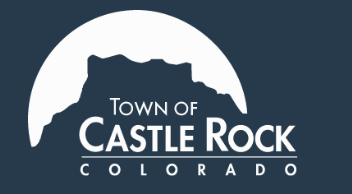
Development consulting for this municipality for the determination of public investment in a 900,000 sf retail development with a new highway interchange. Responsibilities included financial analysis and negotiations.

Development consulting for this municipality for urban design and redevelopment affects of density, height, and setback code changes in the City’s downtown core.
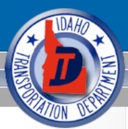
Expert testimony and analysis for the Idaho Transportation Department involving condemnation of commercial and retail zoned vacant land for new highway projects.

Development manager for this municipality to design and build their City Center. Services included all consultant management and all management of timelines, budgets, design, and construction.

Development consulting for this municipality for a public/private partnership with Cabela’s and Coors Brewing for 500,000 sf of retail development on a 230-acre parcel. Duties include financial analysis and negotiations for annexation, zoning, sales tax incentives, State and County construction funding, and the formation of a metropolitan district.
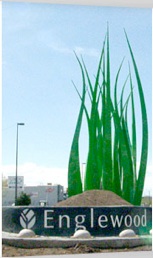
Owner’s representative (with CitiVenture Associates) for the redevelopment of a 50-acre, 1.4 mil sf regional mall, entirely vacant, and owned by the City, into CityCenter Englewood – a mixed-use Transit-Oriented Development unique to the region.
Services performed: master planning, land use, design, and land development; developer selection and negotiations; consultant management; financial analysis,
including development proformas, cash flow analysis, sales tax estimation and CoP determination; theme/logo/branding; City Council presentations; contract management; scheduling and critical path analysis.
130,000 sf City Hall with administrative offices, courts, library and cultural arts.
500 residential apartments developed by Trammell Crow Residential.
300,000 sf of retail (including Wal-Mart) developed by Miller Weingarten.
700 car RTD parking structure as part of a 910 car Park and Ride.
Public open space including piazza, pedestrian bridge, Museum of Outdoor Art.

Development consulting for this municipality with master planning and financial analysis of proposed mixed-use redevelopment of a 14-acre parcel in the City’s downtown core.

Development consulting for this non-profit hospital in the site plan approval, permitting, signage, and re-platting process for the construction of a 300 bed full-service hospital and medical office buildings on 35 acres.

Development consulting for this authority for financial analysis and negotiation for public investment in a redevelopment project, Gateway Station, in the City’s downtown core.
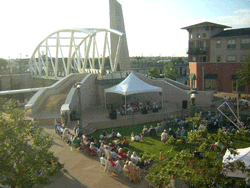
Development consulting for this municipality with financial analysis of the redevelopment of a 10-acre former ironworks site for a proposed TOD adjacent a future light rail station.
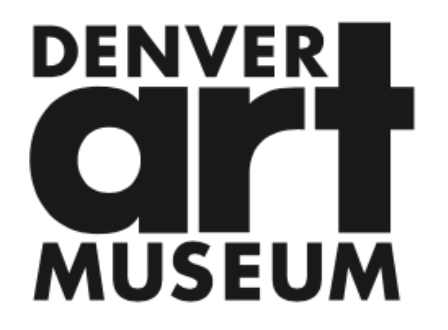
Owner’s representative and project manager for the purchase and renovation of a 26,000 sf historic 1923 office building in Downtown Denver for the relocation of the Museum’s administration offices.

Development consulting for this municipality for a public/private partnership of a retail development. Responsibilities included financial analysis and negotiations.